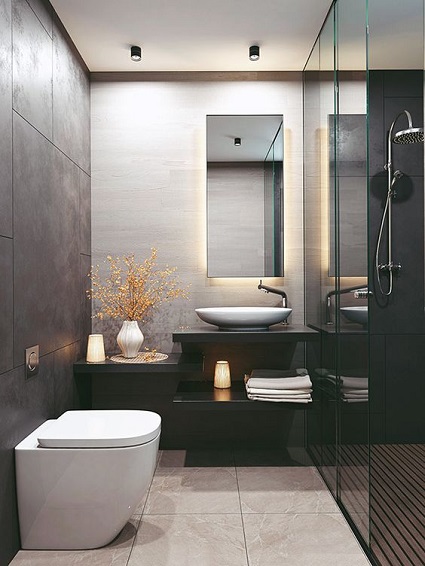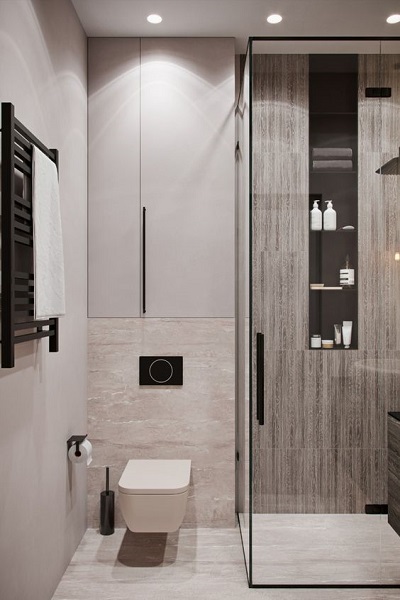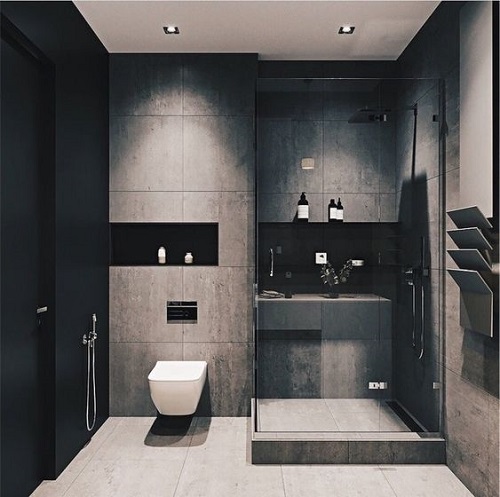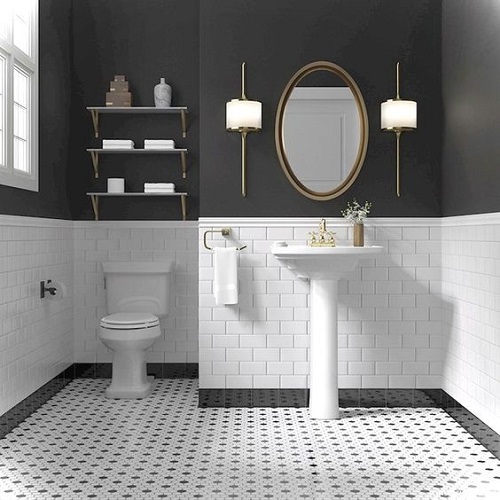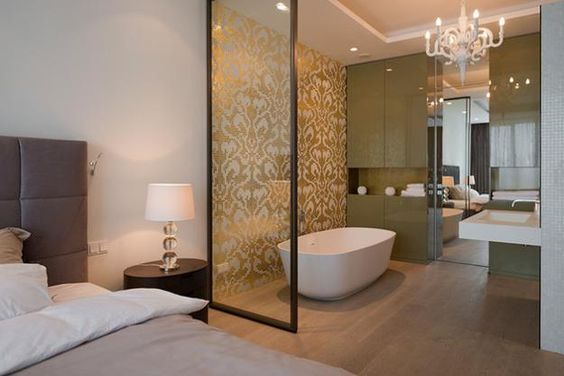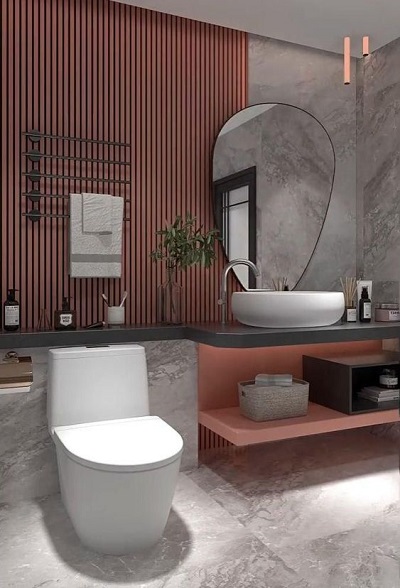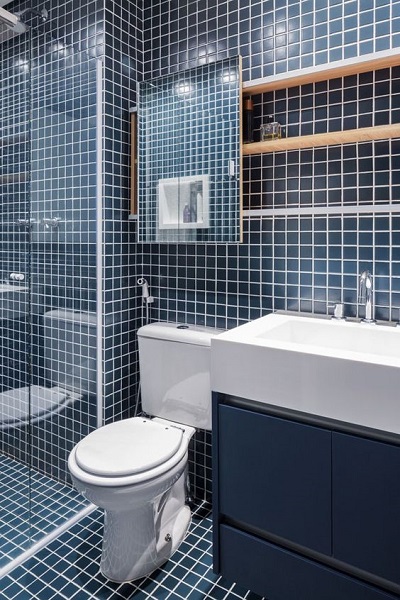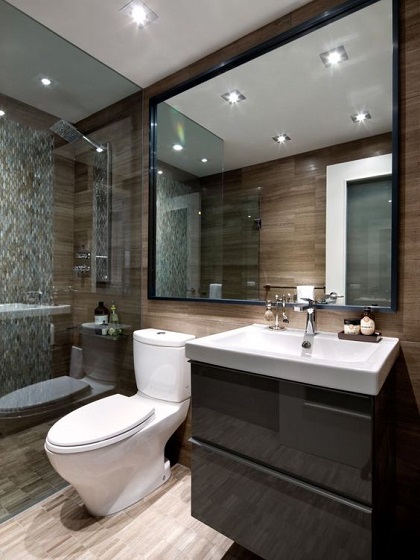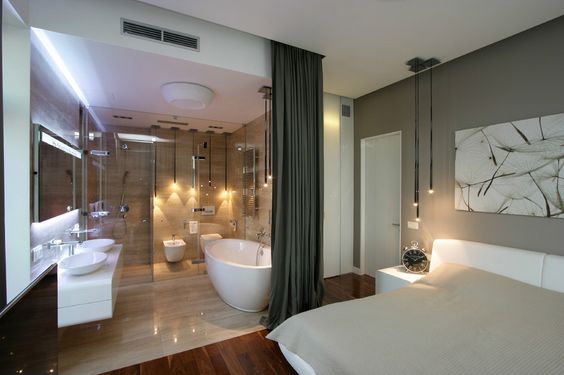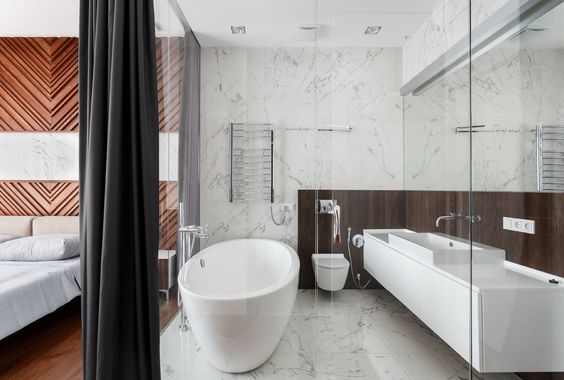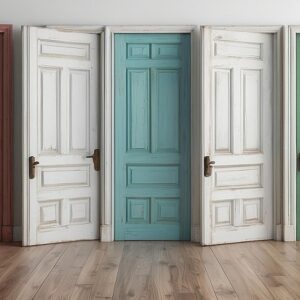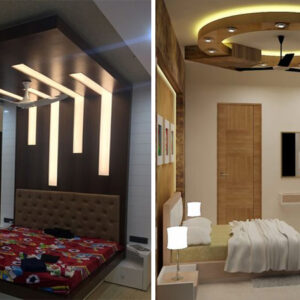The attached bathroom, once a mere utilitarian space, has evolved into a sanctuary of relaxation and rejuvenation within modern homes. As homeowners increasingly seek comfort and luxury in their personal spaces, the design of attached bathrooms has become a focal point in interior design. From maximizing functionality to infusing style and elegance, let’s explore the various elements that contribute to creating stunning attached bathroom designs.
10 Simple and Latest Attached Bathroom Designs In India 2024:
“Discover stunning attached bathroom designs that blend functionality with elegance. From contemporary chic to timeless classics, explore a variety of styles to inspire your next home renovation project.”
1. Attached Bathroom Design:
Creating a captivating attached bathroom design involves a careful balance of functionality and aesthetic appeal. From optimizing space utilization to selecting stylish fixtures and materials, every element contributes to the overall ambience of the space. Thoughtful lighting design, luxurious amenities, and sustainable features further elevate the experience, transforming the attached bathroom into a private retreat within the home. Whether incorporating spa-like features for relaxation or adding personal touches for a touch of personality, the design possibilities are endless, offering a unique opportunity to tailor the space to meet individual needs and preferences.
2. Attach Toilet Bathroom Design:
Designing an attached toilet bathroom requires meticulous planning to make the most of limited space while ensuring functionality and style. Optimal placement of fixtures like the toilet, sink, and shower is crucial for a seamless layout. Utilizing space-saving solutions such as wall-mounted toilets and compact vanity units maximizes floor space, creating a more open and airy feel. Thoughtful lighting design and ventilation are essential for enhancing comfort and maintaining a pleasant environment. Incorporating modern fixtures, elegant finishes, and personalized touches adds charm and personality to the attached toilet bathroom, making it a welcoming and efficient space within the home.
3. Attached Indian Toilet Bathroom Designs:
Crafting an attached Indian toilet bathroom design requires a keen understanding of cultural preferences and functional requirements. Incorporating elements such as a water closet (Indian toilet), commonly used in Indian households, is essential. Opting for space-saving fixtures and storage solutions helps maximize the often limited space available. Vibrant colours, intricate tile work, and traditional motifs can infuse the design with a touch of Indian aesthetics, adding warmth and character to the space. Thoughtful attention to detail, from proper ventilation to accessible layouts, ensures that the attached Indian toilet bathroom not only reflects cultural sensibilities but also offers comfort and convenience for its users.
4. Attach Latrine Bathroom Design:
Designing a latrine bathroom requires a focus on practicality and functionality while maintaining hygiene standards. The layout typically centres around the latrine fixture, prioritizing efficient use of space. Ventilation and proper drainage are paramount to ensure a clean and odour-free environment. Simple yet durable materials are favoured for easy maintenance, while the thoughtful placement of accessories enhances usability. Despite its utilitarian nature, attention to cleanliness and organization can transform the latrine bathroom into a comfortable and functional space within the home.
5. Bedroom Attach Bathroom Design:
Designing a bedroom attached bathroom involves seamlessly integrating functionality and aesthetics to create a cohesive living space. Careful consideration is given to the layout to ensure a harmonious flow between the bedroom and bathroom areas. Utilizing space-saving fixtures and storage solutions optimizes the use of available space while maintaining a sense of openness. Thoughtful lighting design enhances ambience and functionality, creating a relaxing environment for unwinding. Personalized touches, such as coordinating decor and finishes, add a touch of luxury and continuity to the overall design scheme, resulting in a cohesive and inviting bedroom attached bathroom.
6. Latrine Bathroom Attached Design:
Designing a latrine bathroom attached to a living space necessitates careful planning to balance functionality with comfort and hygiene. The layout typically revolves around the latrine fixture, ensuring efficient use of space while maintaining accessibility. Adequate ventilation and drainage are crucial considerations to ensure a clean and odour-free environment. Utilizing durable, easy-to-clean materials is essential for maintaining hygiene standards. Despite its utilitarian nature, thoughtful design elements can transform the latrine bathroom into a practical and comfortable addition to the living space.
7. Attached Bathroom Tiles Design:
When considering the design of tiles for an attached bathroom, one must prioritize both functionality and aesthetics. The choice of tiles plays a significant role in defining the overall look and feel of the space. Opting for tiles that are water-resistant and easy to clean is essential for maintaining hygiene in a moisture-prone environment. From classic ceramic tiles to contemporary porcelain or natural stone options, there are countless designs to suit every style preference. Incorporating decorative accents, patterns, or mosaic tiles can add visual interest and personality to the attached bathroom, creating a cohesive and inviting atmosphere.
8. Room Attached Bathroom Design:
Designing a room with an attached bathroom requires thoughtful consideration of space utilization and flow. The seamless integration of the bathroom within the room’s layout ensures convenience and privacy for occupants. Optimal placement of fixtures such as the sink, toilet, and shower maximize functionality while maintaining an aesthetically pleasing environment. Coordinating design elements, such as matching tile choices or complementary colour schemes, create a cohesive and harmonious transition between the room and the attached bathroom. Ultimately, the design aims to enhance the overall functionality and comfort of the living space while reflecting the occupant’s personal style preferences.
9. Modern Bedroom With Attached Bathroom Designs:
Modern bedroom designs with attached bathrooms embrace sleek simplicity and functional elegance. These spaces often feature clean lines, minimalist décor, and a neutral colour palette to create a serene atmosphere conducive to relaxation. Integrated storage solutions and space-saving fixtures optimize the use of space, ensuring both practicality and style. Luxurious amenities like rainfall showers, freestanding tubs, and high-end finishes add a touch of indulgence, elevating the overall ambience of the bedroom-bathroom suite. Thoughtful lighting design and seamless transitions between the bedroom and attached bathroom contribute to a cohesive and contemporary living experience.
10. Single Room With Attached Bathroom Design:
In conclusion, designing an attached bathroom is an opportunity to create a space that combines functionality with style, comfort, and luxury. By carefully considering aspects such as space utilization, design aesthetics, lighting, spa-like features, sustainability, and personalization, you can transform your attached bathroom into a haven of relaxation and rejuvenation that reflects your unique lifestyle and tastes. Whether you prefer a sleek and modern design or a timeless and elegant aesthetic, the key is to create a space that feels both practical and indulgent, making every visit to the bathroom a delightful experience.
FAQS:
1. What is an attached bathroom?
An attached bathroom is a bathroom that is directly connected to and accessible from a bedroom or another living space within a home. It offers convenience and privacy and typically serves as the primary bathroom for the occupants of a specific bedroom.
2. What are some key considerations when designing an attached bathroom?
Space availability and layout optimization, selection of appropriate fixtures and materials, lighting design, ventilation, storage solutions, and aesthetic preferences are essential considerations when designing an attached bathroom.
3. What are popular design styles for attached bathrooms?
Popular design styles for attached bathrooms include modern minimalist, classic elegance, contemporary chic, and rustic retreats. Each style offers a distinct aesthetic and can be tailored to suit individual preferences and the overall design theme of the home.
4. How can I make the most of the limited space in an attached bathroom?
To maximize space in a small attached bathroom, consider using space-saving fixtures such as wall-mounted toilets and sinks, utilizing vertical storage solutions, opting for sliding doors instead of swing doors, and incorporating multipurpose furniture pieces.
5. What lighting considerations should I keep in mind when designing an attached bathroom?
Lighting plays a crucial role in an attached bathroom design. To enhance functionality and ambiance, it’s essential to incorporate a combination of natural light sources, such as windows or skylights, along with artificial lighting fixtures for task lighting, ambient lighting, and accent lighting.
6. How can I create a spa-like atmosphere in my attached bathroom?
To create a spa-like atmosphere, consider adding luxurious amenities such as a soaking tub, steam shower, or rainfall showerhead. Soft lighting, plush towels, aromatic candles, and soothing music can further enhance the ambience and create a relaxing retreat within your home.
7. Are there eco-friendly options for designing an attached bathroom?
Yes, there are several eco-friendly options for designing an attached bathroom. You can choose sustainable materials, water-saving fixtures, and energy-efficient lighting and incorporate natural ventilation to reduce environmental impact and promote sustainability.
8. How can I personalize my attached bathroom design?
Personalize your attached bathroom design by adding personal touches such as artwork, decorative accessories, or your favourite colour scheme. Incorporating elements that reflect your personality and interests will make the space feel uniquely yours.

